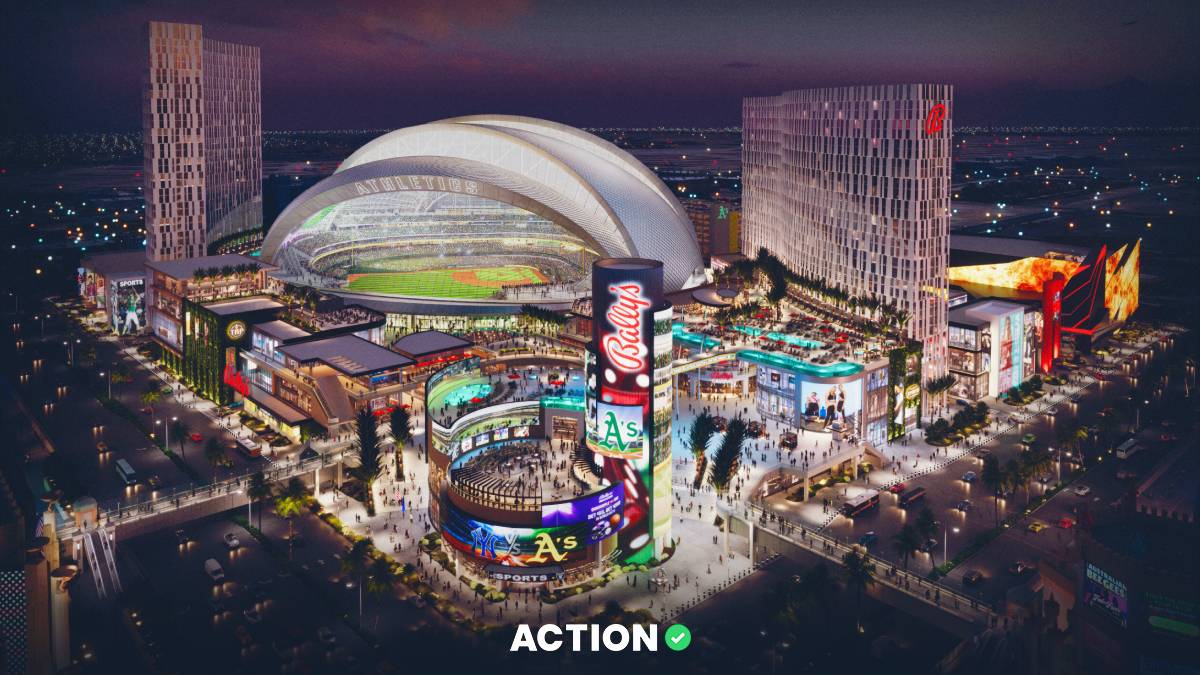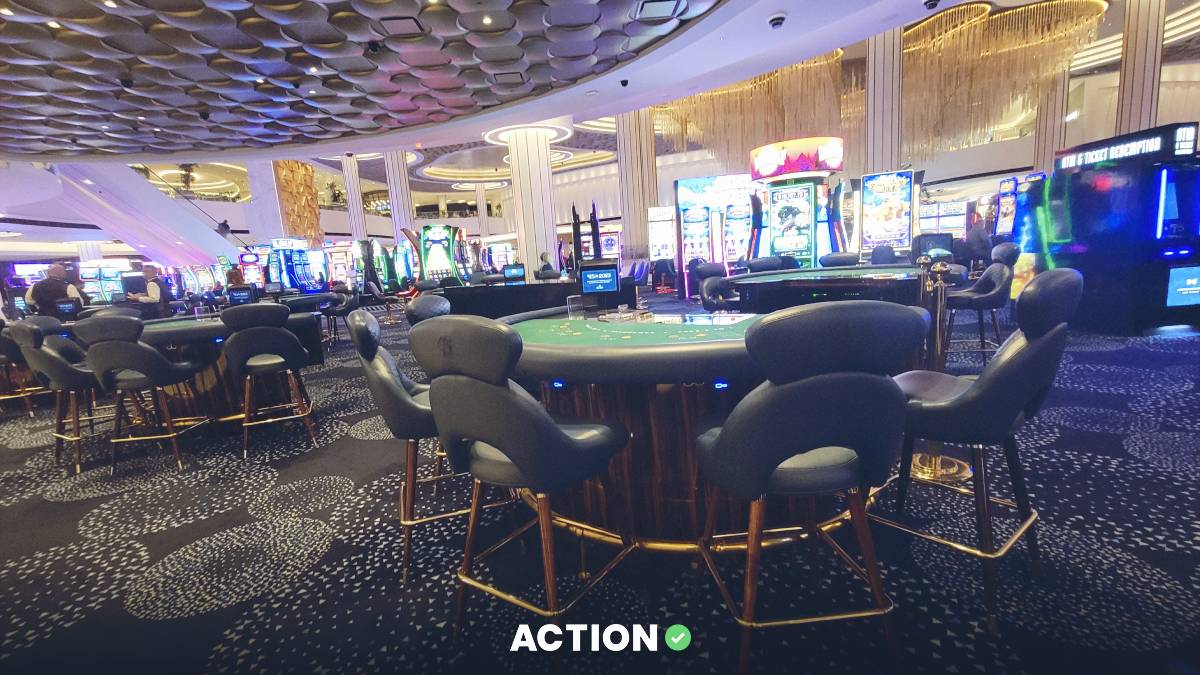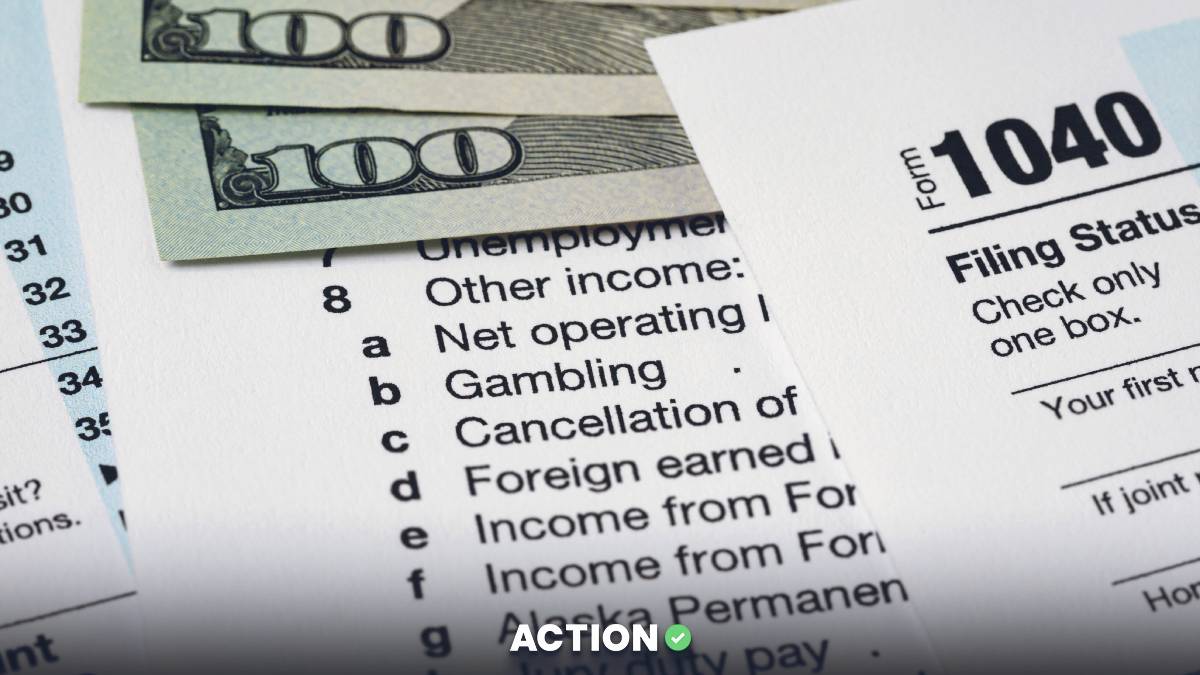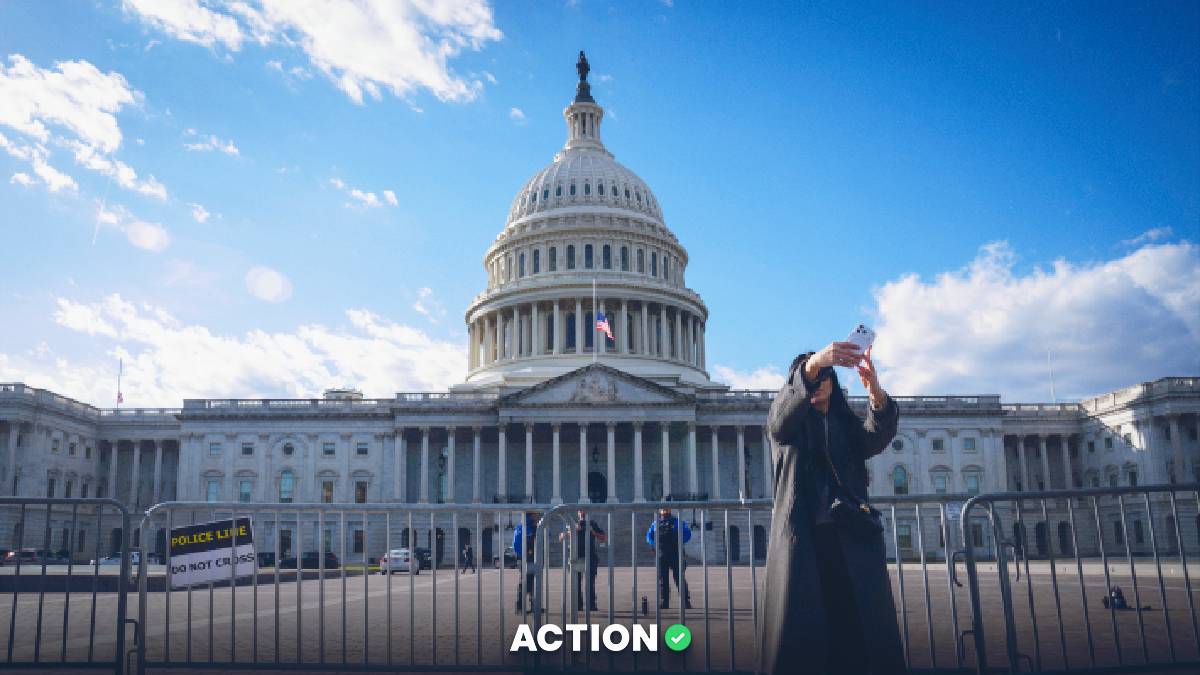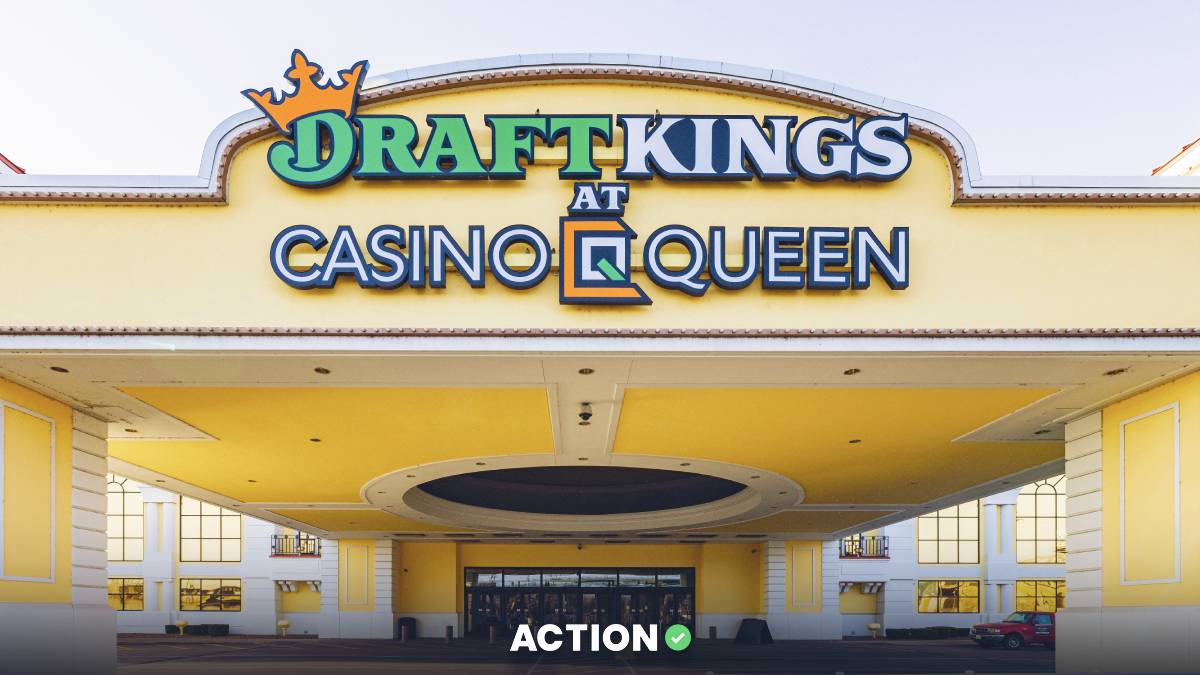The Las Vegas baseball stadium is set to be impressive, and the surrounding land will be transformed into a massive entertainment complex.
Bally’s Corp. has finally revealed detailed plans for its portion of the 35-acre site that will include the Las Vegas stadium, home to the Athletics MLB team.
The company intends to develop a resort, casino, and entertainment district alongside the ballpark, with construction set to begin in 2026 and the first phase opening in time for the A’s inaugural 2028 Las Vegas season.
The development will occupy 26 of the 35 acres formerly home to the Tropicana, with the remaining 9 acres dedicated to the Athletics’ $2 billion, 33,000-capacity stadium. The Tropicana was imploded a year ago to make room for this project.
This is happening as Bally's works on another major project in another big city—the construction of a casino in downtown Chicago.
What is Bally's Building Near the Las Vegas Baseball Stadium?
The complex will be built above street level.
The main activity area, called the podium, can be reached by escalators, stairs, and elevators from the ground. There will also be walkways connecting it to the Excalibur and MGM Grand hotels. This area will have a large plaza that leads fans to the main entrances of the stadium. Some buildings will be constructed on parts of the plaza.
Bally’s plans to build two hotel towers totaling 3,000 rooms, a casino with over 100,000 square feet of gaming space, and an entertainment-focused podium accessible by escalators, elevators, and walkways from neighboring hotels.
The project includes 500,000 square feet of retail, dining, and entertainment space, a 2,500-seat theater, multiple sports bars, a major rooftop pool area, and the plaza linking the ballpark with the rest of the complex.
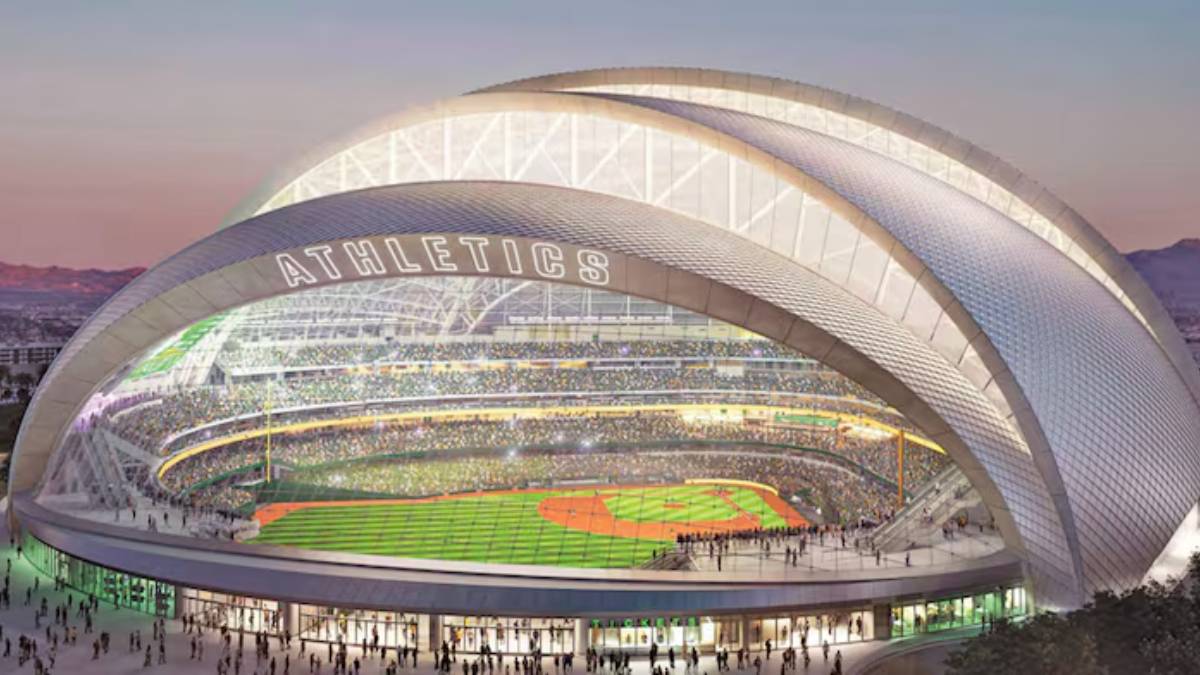
Plans call for an eight-story parking garage with 2,500 spaces connected to the stadium, eventually rising to 5,000 spaces with additional parking phases.
The site will also host a Vegas Loop transit station developed by The Boring Company.
Construction Timeline and Approach
Bally’s expects to file for entitlements from Clark County within weeks and to break ground in 2026.
The first part of the project includes building a hotel tower, which includes:
- 1,500 rooms
- Spa
- Fitness Center
- Salon
- Large pool Area encompassing roughly 75,000 square feet
It will also have several places to eat and drink.
The second phase will add another hotel tower, 375 more parking spaces, extra convention space, more pool areas, places for the public to enjoy, and retail shops.
Last October, plans showed a third hotel tower, but Bally's current design only includes two.
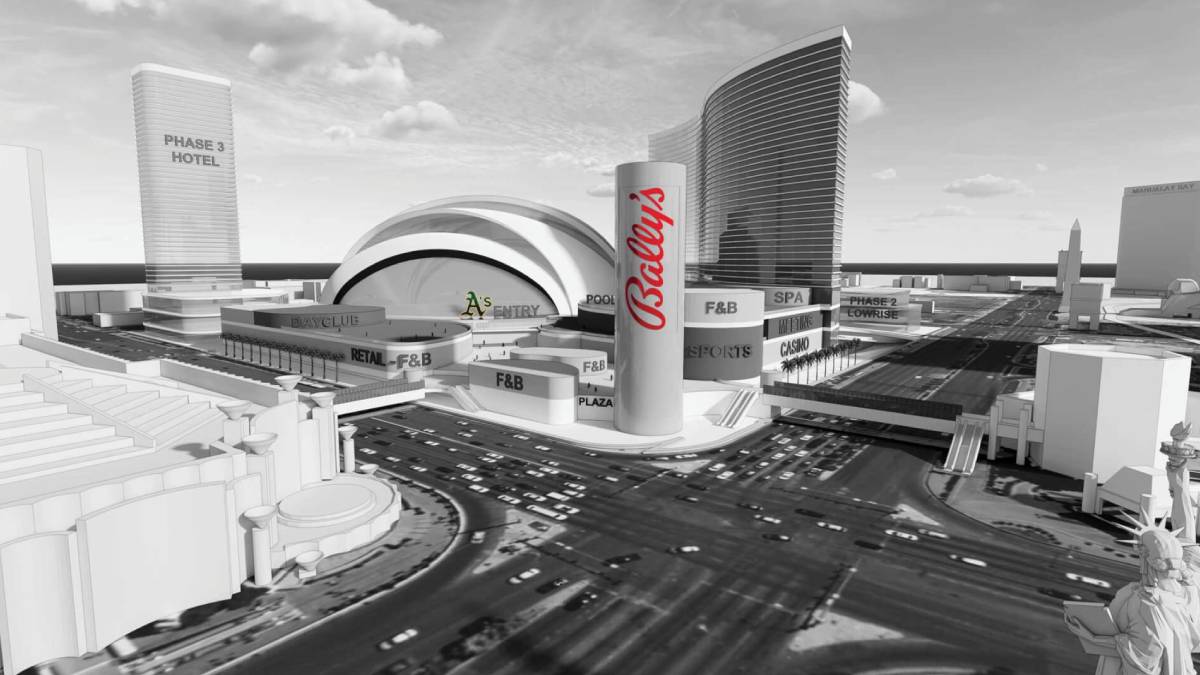
Right now, construction workers are busy building the new Athletics baseball stadium. However, there's no update on when they'll start building the new resort.
The first phase of the entertainment complex, including the stadium-facing plaza, parking garage, and utility infrastructure, is set to be completed ahead of the Las Vegas stadium’s opening in 2028.
Later phases will add the bulk of the hotel, casino facilities, theater, and additional entertainment offerings.
Ownership and Financial Details of Bally's Las Vegas Entertainment Complex
Bally’s leases the land from Gaming and Leisure Properties Inc. for $10.5 million annually, while the A’s hold the 9-acre stadium parcel, which will ultimately be managed by the Las Vegas Stadium Authority.
No specific cost figure for the Bally’s project has been made public, but investment and phasing are designed to match the paced completion and launch of the new A’s ballpark.
Bally’s stated vision is to create a “once-in-a-generation” entertainment destination that will capitalize on new sports-driven tourism, with an emphasis on immersive non-gaming amenities surrounding the high-profile MLB venue.
It looks like they are on their way to achieving that goal. Play ball!


